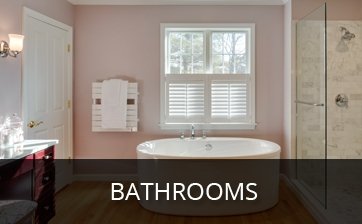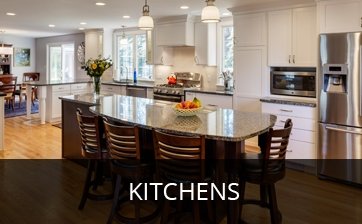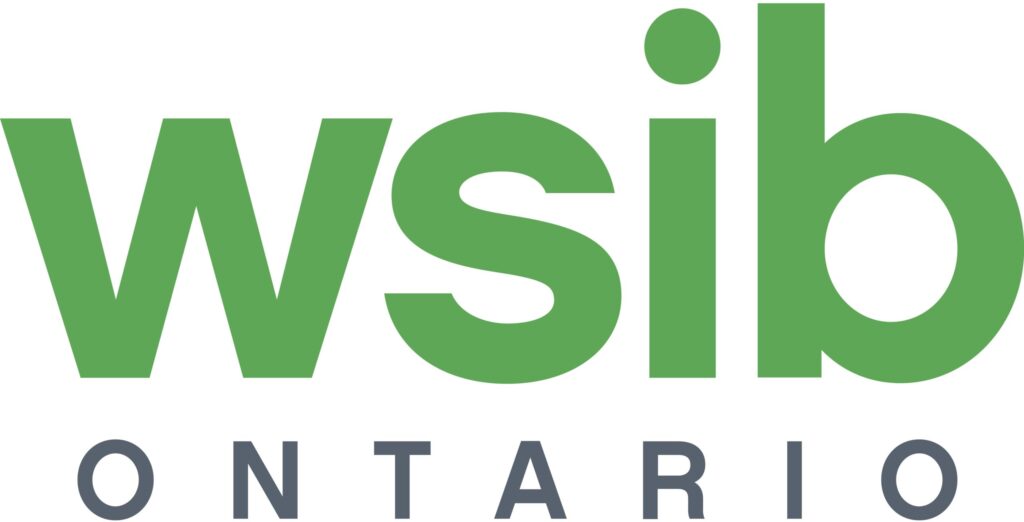Full-Scale Home Renovation Services for Homeowners in Greater Toronto
Home renovation presents wonderful opportunities and unique challenges. At EY Construction, we are a full-service design/build firm that has decades of experience designing and crafting custom remodels. We bring our clients’ visions for the way they want to live in their homes to life. Our proven process, which is designed to maximize value for our clients, involves walking
you through each step in the design process with expert guidance. We help you narrow the possibilities and make choices that fit your goals and your budget. We are proud that our clients have shared their experiences and helped us earn numerous prestigious industry accolades, including multiple Design and Service Awards from Houzz.
As renovation specialists, EY Construction can take virtually any remodeling project in Greater Toronto , Vaughan and Mississauga from concept to completion. Some of the home renovation projects our clients trust us to complete for them include:
- Kitchen remodeling – Our team can build the kitchen you’ve always envisioned in your home incorporating virtually anything, from unique backsplashes or hidden dog feeding stations to spacious walk-in pantries. The kitchen is the heart of the home and we’ll make it a warm, inviting space that your family can enjoy.
- Bathroom remodeling – We’ll transform your bathroom into a luxurious escape, curating products specifically for you, such as a spacious bathtub, modern shower, beautiful fixtures, and more.
- Whole home renovation – Whether you’ve purchased a new home and would like to make it your own or would simply like to update the space you’ve been in for years, we’ll take your vision and make it a reality. We can complete all phases of your project, including exterior upgrades, such as new roofing, windows, and siding to ensure accountability and a home you are thrilled with.
- Home additions – Our team can custom design and build anything from a new bedroom to a beautiful accessory apartment where your guests can feel welcome and comfortable.
Whether you’d like to have a hall bathroom remodeled or perform a complete renovation of your home while adding an extension for added square footage, you can trust the experts at EY Construction. To ensure each of our clients absolutely loves the results of their home renovation, we begin with a comprehensive design phase where we will learn about your remodeling goals. We will then provide you with 3D renderings of designs for your home renovation to help you visualize what your new space will look like. Once we have a detailed design in place, our skilled carpenters will begin the build process. A lead carpenter will be assigned to your project, ensuring you have an on-site point of contact. Additionally, throughout the entire home renovation, you’ll easily be able to monitor the status of your project from anywhere through our online portal that will provide you with helpful information and daily updates.
Contact EY Construction today to schedule a consultation with one of our design consultants. We’ll be happy to answer any questions you have about our home renovation process and speak with you in greater detail about how we can transform your home. We proudly serve homeowners throughout Toronto , Vaughan and Mississauga.
Our project was a total kitchen renovation and addition, living room addition, and outdoor patio overhang. The workmanship and quality of the EY team was excellent and their sub contractors were professional and excellent as well. The job site was picked up at the end of each day. Despite challenges with the weather, EY worked hard to keep deadlines to be completed by our daughters wedding. Just all round everything you could ask for in a contractor!
CONNECT WITH A DESIGNER
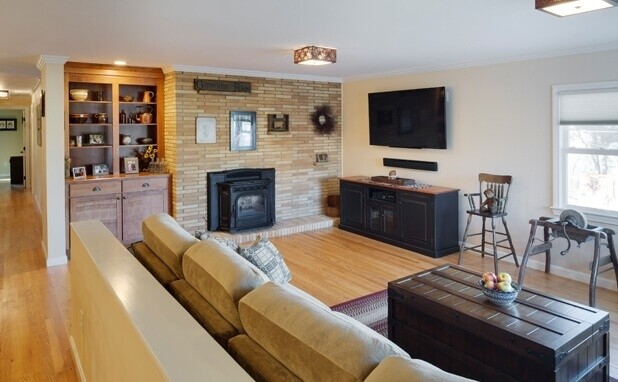
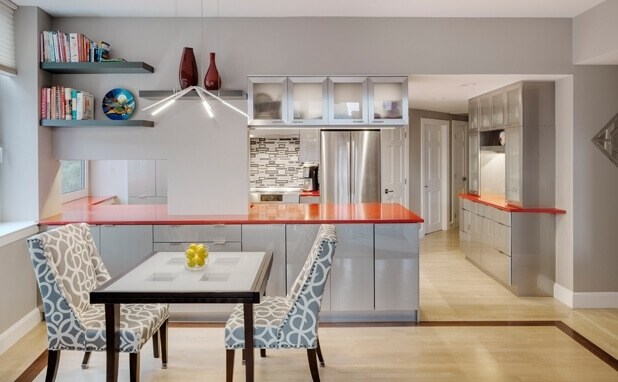
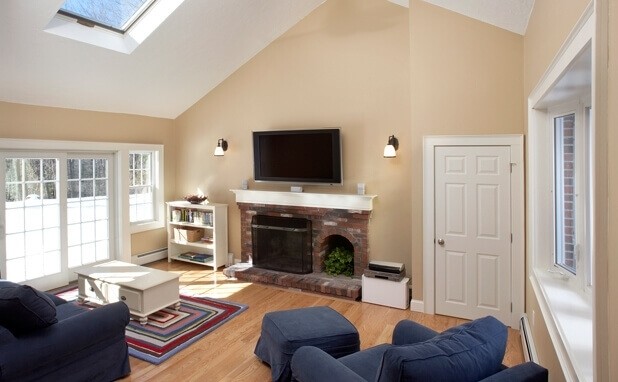
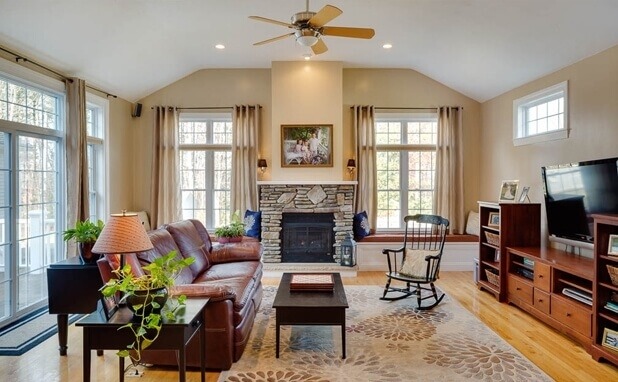
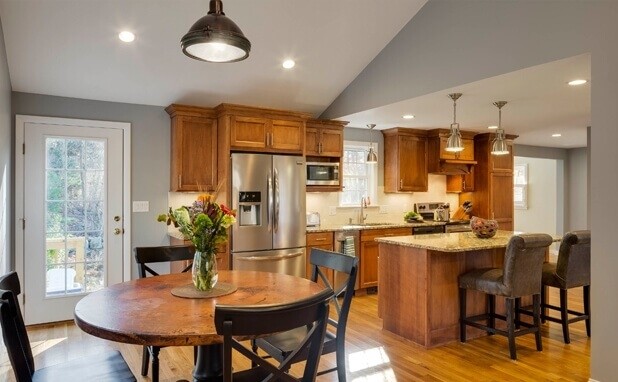
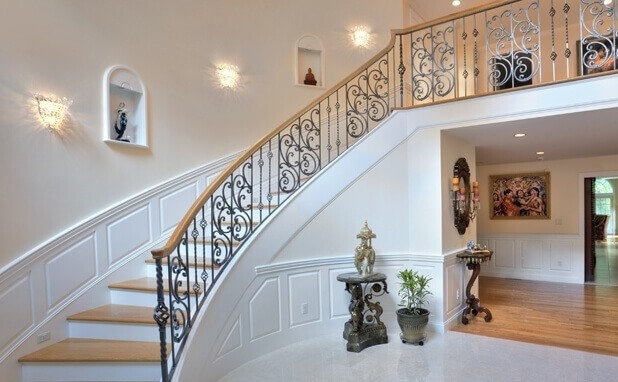
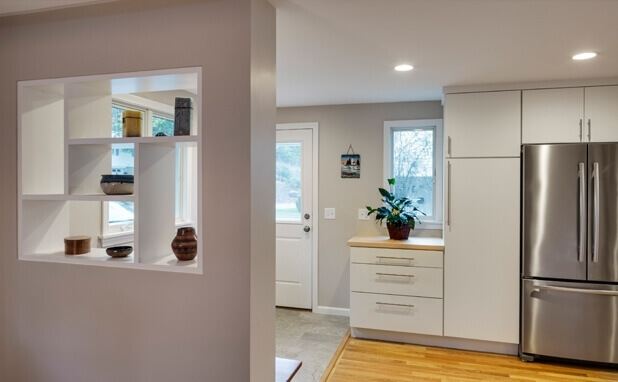
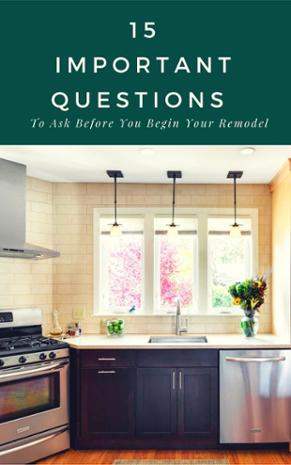
Download Our Guide
15 Important Questions to Ask Before Remodeling
WORKSHOPS AND EVENTS
There are no upcoming events at this time.
Featured Project
Master Bedroom Retreat
Our clients wanted a Master Bedroom suite, loaded with charm and high quality materials, which would be a retreat within their home. We designed and built a suite that converted the existing 200 square foot master bedroom into a sitting room and added a new bedroom addition over the existing garage including a walk in closet and a recessed deck overlooking their pool area.
We began by removing the roof on the existing garage and framing the master bedroom addition. We then remodeled the new sitting area while completing the 500 square foot addition over the garage. Adding value to this project was the biggest challenge. Our clients wanted a beautiful room with intricate details to add a wow factor, and to increase the resale value of the house. In order to achieve these goals, we custom designed and built a window seat, built-ins, an enclosed stereo cabinet, and a see-through fireplace mantel. Additionally, we added wainscoting, raised paneling, custom molding and detailed lighting in both rooms.
Ready to talk about your project?
Schedule an in-home complimentary design consultation to meet with an experienced designer to discuss your ideas for your home.

